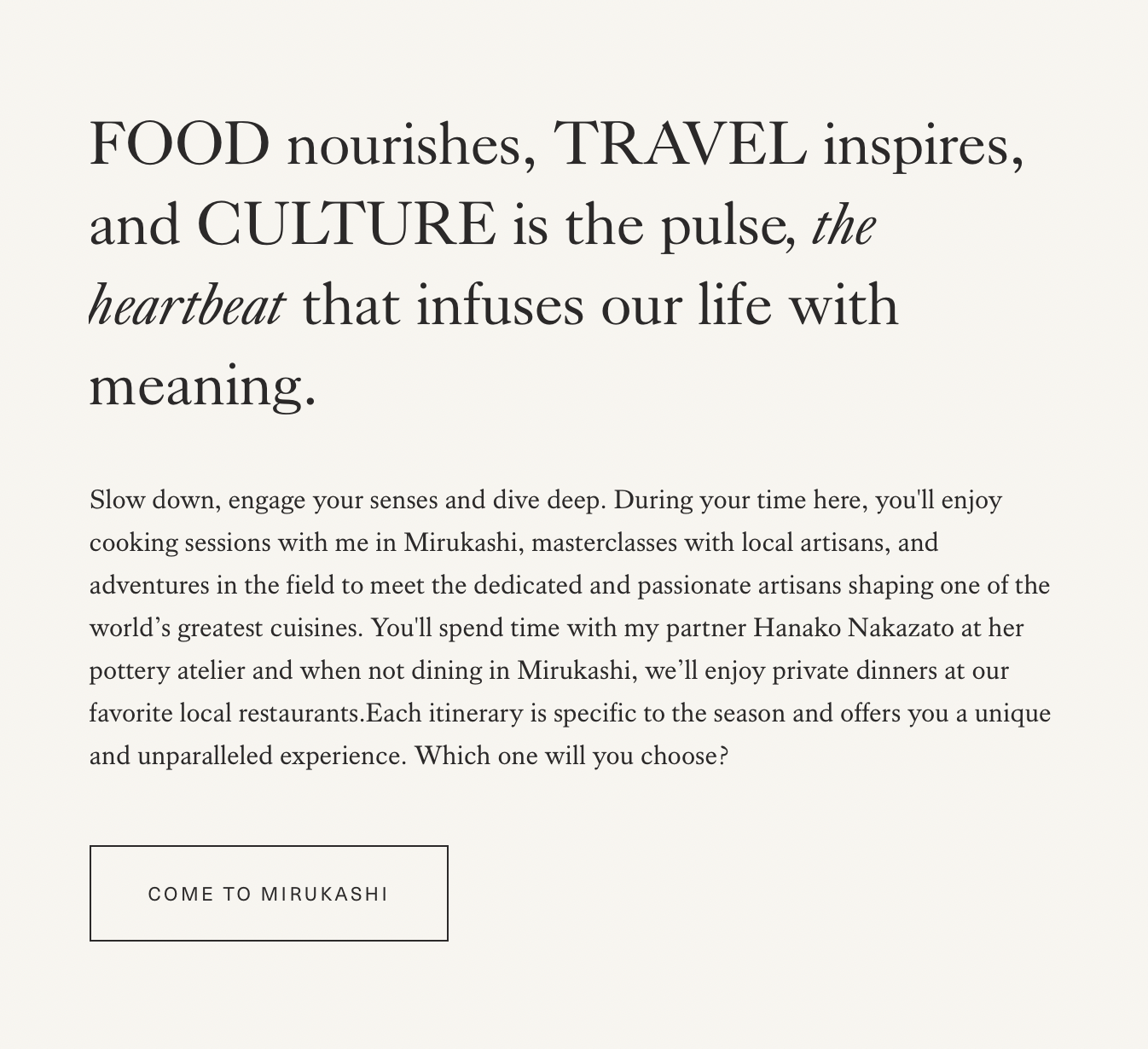A New View Part II: Bringing a Building to Life
Tuesdays are now my favorite day because each Tuesday, Hana Greer and Héctor Barrantes Montes, the architects who designed the Mirukashi salon building, make a site visit to talk with the contractor, check specs, track progress, and take photos. And with Japan being 13 hours ahead of Maine (where I am now) that means that on Tuesday mornings I wake up to a text containing new photos of my new building. And what could be a sweeter way to start a day?
When I left Japan at the beginning of June, the foundation had been poured, which was thrilling in it’s own way - I could actually visualize the space on a human scale - but it was still a footprint, two dimensional at ground level. So imagine the impact when I woke on my first Tuesday back in the States to see the image above, the frame up, three dimensional, and holy sh*t level real! This space, this building we have been imagining, discussing, designing, and dreaming about for a year and a half is COMING. TO. LIFE!
The entire journey of creating a physical home for the salon has been magical and exciting, from securing the land it sits on to designing the structure itself. I’ve never done anything like this and when I first started working with Hana and Héctor, co-founders of the multidisciplinary architectural design firm aki(architects), I had no idea what to expect. Though based in the countryside of Japan, their process is largely informed by their years in Tokyo working at SANAA, one of Japan’s most renowned architectural firms. The initial phase was entirely conceptual and focused on considering the flow of activities and the relation of the space - its volume and shape - to the landscape. They are committed to utilizing physical renderings of space. Throughout these last 18 months they have made dozens and dozens of models of different proportion and design for me to consider and review, from miniature volume studies to larger scale interior models. I have looked forward to each meeting, to seeing the latest changes rendered in three dimensions, and imagining myself moving through the space, welcoming, entertaining, and educating guests.
I couldn’t have dreamed up a better team. Hana, with Japanese and New Zealand heritage, Héctor of Spain, myself from America, and Hanako a Karatsu native deeply versed in American culture, we all share an insider-outsider view, a deep understanding and appreciation of both Japanese and Western cultures and aesthetics. Our varied but shared experience of living in Japan combined with our individual European, Oceanic, and North American perspectives has led to an exchange of ideas that is both dynamic and synergistic, diverse and harmonious.
As we’ve moved from the conceptual to the concrete, the experience of the space has been held equal to its functionality and the aesthetic value of each individual detail has been held equal to the aesthetic value of the space as a whole, an approach that feels so completely in tune with my own aesthetic philosophy and on point to the spirit and intention of the salon programs the building will support.
I am so freaking proud of this space! I’ll be heading back to Mirukashi in August and expect to receive the keys to my completed building in September. I’ll savor a few weeks of settling in before welcoming my first group of guests in October for the New Rice salon session. We have 2 spaces open in this inaugural session so come join us if you would like to be one of the first people to experience this new building and a new chapter for the Mirukashi salon!
All images courtesy of aki(architects)









